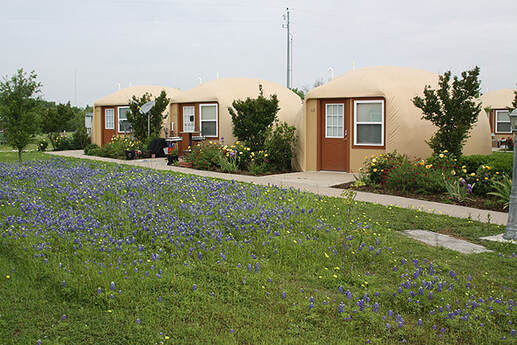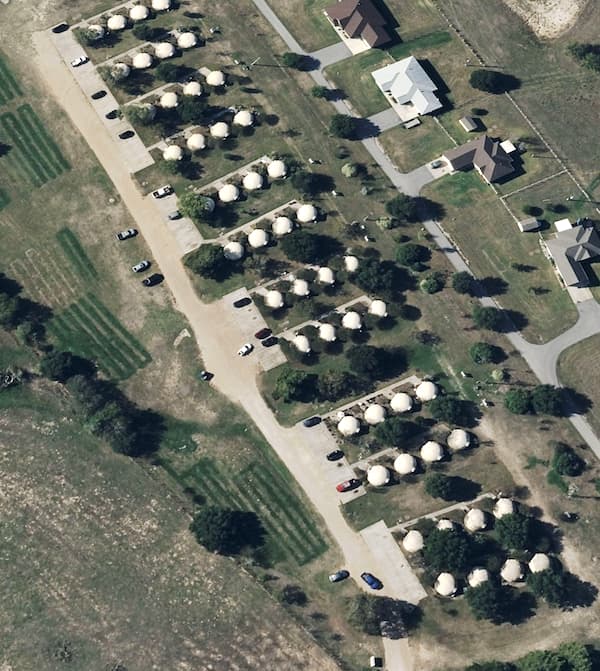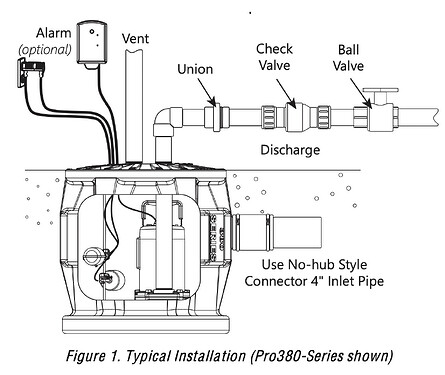Imagine Different Safe Room Features
Ventilation Strategies for a Dome Home
Ventilating a dome home effectively is crucial for maintaining good air quality and managing humidity levels. Here are some strategies to consider for a dome home with a volume of 4500 cubic feet.
- Passive Ventilation
- Stack Ventilation
- Exhaust Fans
- Energy Recovery Ventilator (ERV)
- Heat Recovery Ventilator (HRV)
- Dehumidifiers
- Air Purifiers
- Houseplants
- Regular Maintenance
Calculating Ventilation Needs:
To determine the specific ventilation requirements for a dome home of 4500 cubic feet, consider the following:
- Air Changes per Hour (ACH): Aim for a minimum of 0.35 ACH for residential spaces. For a dome home, this translates to approximately 1,575 cubic feet of air exchanged per hour.
- Ventilation Rate: Divide the total volume by the desired ACH to find the necessary airflow rate in cubic feet per minute (CFM). For example, to achieve 0.35 ACH:
- CFM = (4500 cubic feet / 60 minutes X 0.35) = about 214 CFM
- Special Ventilation Needs: Bathrooms and kitchens have additional random requirements for ventilation. The outdoor environment is important, too. You may not want to breath that air indoors. e.g. smoke from forest fires. Its important to remember that in a heavy rain type of storm, one may not be able to just open a window.
Emergency Water Storage Strategy
Creating a comprehensive water storage strategy for emergency weather events is crucial for ensuring access to safe drinking water and other essential uses. Here’s a detailed approach to effectively separate water usages for drinking and other purposes.
Drinking Water Storage
-
Quantity:
- Store at least 1 gallon per person per day for drinking and sanitation. For a family of four, this means a minimum of 4 gallons per day.
- Aim for a two-week supply, totaling 56 gallons for a family of four.
-
Containers:
- Use food-grade plastic containers or glass bottles specifically designed for water storage.
- Ensure containers are clean and sanitized before filling.
-
Water Sources:
- Fill containers with tap water, or consider using filtered water for better quality.
- If using well water or other sources, ensure it is tested for contaminants.
-
Storage Conditions:
- Store in a cool, dark place to prevent algae growth and degradation of the container.
- Rotate water supplies every 6 months to ensure freshness.
-
Labeling:
- Clearly label containers with the date of storage and intended use (drinking).
Non-Drinking Water Storage
- Quantity:
- Store additional water for non-drinking purposes, such as bathing, cleaning, and flushing toilets. A general guideline is 2 gallons per person per day.
- For a family of four, this would mean an additional 8 gallons per day, totaling 112 gallons for a two-week supply.
- Containers:
- Use larger containers or barrels that are suitable for non-potable water.
- Ensure these containers are also clean but do not need to be food-grade.
- Water Sources:
- This water can come from rainwater collection, bathtub storage, or municipal water supplies.
- Storage Conditions:
- Store in a separate area from drinking water to avoid contamination.
- Keep covered to prevent debris and insects from entering.
- Labeling:
- Clearly label these containers as non-potable to avoid confusion.
Here’s one way to keep stored water
Add a (or another) high capacity water tank to your normal water line. With proper plumbing and a solar / battery powered standby water pump, one may be able to have a normal water flow. The stored water will be constantly refreshed during one’s everyday water usage. RV (recreational vehicle) suppliers have equipment that would be useful.
Effectiveness of Tubular Skylights in a Dome Home
Tubular skylights can be an excellent choice for a 20-foot diameter dome home due to their unique design and functionality. Tubular skylights operate by bouncing captured sunlight through a highly reflective, mirror-like light pipe equivalent of up to 300 to 1,450 watts of incandescent lighting. Here’s a breakdown of how they would work in such a structure.
Benefits of Tubular Skylights
| Benefit |
Description |
| Natural Light |
Tubular skylights can significantly increase natural light, making the space feel larger and more inviting. |
| Energy Efficiency |
They can reduce the need for artificial lighting during the day, leading to energy savings. |
| Versatility |
Their compact design allows for installation in various locations, even in curved surfaces like a dome. |
| Reduced Heat Gain |
Unlike traditional skylights, tubular skylights often have reflective tubing that minimizes heat gain. |
| Easy Installation |
They can be easier to install than larger skylights, especially in unique architectural designs. |
Considerations for Dome Homes
- Placement: The effectiveness of tubular skylights depends on their placement. Ideally, they should be installed where they can capture the most sunlight, typically on the upper sections of the dome.
- Number of Skylights: Depending on the desired brightness, multiple tubular skylights may be needed. For a 20-foot dome, consider installing several units to evenly distribute light throughout the space.
- Size and Diameter: Tubular skylights come in various sizes. For a dome home, selecting a diameter that complements the space without overwhelming it is essential. Common sizes range from 10 to 14 inches in diameter.
- Climate Considerations: In areas with extreme weather, ensure that the skylights are well-insulated and sealed to prevent leaks and heat loss.
- Aesthetic Integration: The design of the tubular skylights should harmonize with the dome’s architecture. Consider options that blend well with the overall aesthetic.
- Artificial LED Accessory: Most tubular skylights have a feature to add simple LED lighting for use after sundown. This could be as simple as an internal socket for a “traditional” LED bulb. There is a DIY advantage, too.
- Made In USA: Natural Light Energy Systems.
In summary, tubular skylights can work very well in a 20-foot diameter dome home, enhancing natural light and energy efficiency while complementing the unique architectural style.
Powering a 20-Foot Dome Home Off-Grid
To effectively power a 20-foot dome home with a kitchen, tankless water heater, and a 20,000 BTU split air conditioning unit in a no-grid power situation, we need to analyze the energy requirements, battery storage, and solar panel capacity.
Energy Requirements
Let’s break down the energy consumption of the appliances:
| Appliance |
Power (W) |
Daily Usage (hours) |
Daily Energy Consumption (Wh) |
| Kitchen (w/ appliances) |
1,500 |
3 |
4,500 |
| Tankless Water Heater |
3,000 |
2 |
6,000 |
| Split Air Conditioning |
2,000 |
8 |
16,000 |
| Total |
|
|
26,500 |
Adjusted Energy Consumption
With a 75% reduction in power usage during no-grid power times, the adjusted daily energy consumption becomes:
- Total Daily Energy Consumption: 26,500 Wh × 25% = 6,625 Wh (or 6.625 kWh)
Battery Storage Requirements
Using LiFePO4 batteries with a capacity of 280 Ah at 48 VDC, we can calculate the total energy storage:
- Battery Capacity (Wh): 280 Ah × 48 V = 13,440 Wh (or 13.44 kWh)
Given that the daily energy requirement is 6.625 kWh, a single battery would be sufficient for one day of usage. However, to ensure reliability and account for inefficiencies, it’s advisable to have at least two batteries:
- Total Battery Capacity: 2 × 13,440 Wh = 26,880 Wh (or 26.88 kWh)
Solar Panel Requirements
To recharge the batteries using solar energy, we need to determine the solar panel capacity required. Assuming an average of 5 peak sun hours per day:
- Daily Solar Energy Requirement: 6,625 Wh (to cover daily usage)
- Total Solar Panel Output Needed: 6,625 Wh / 5 hours = 1,325 W
To account for inefficiencies and ensure sufficient charging, it’s prudent to oversize the solar array. A 2 kW solar panel system would be a good target:
- Total Solar Panel Capacity: 2,000 W
System Components Overview
| Component |
Specification |
Cost |
| Inverter/Charger |
48 VDC, 8 kW PV input, 6 kW output |
$1,600 |
| Batteries w/BMS |
280 Ah LiFePO4, 48 VDC, 2 units |
$6,600 |
| Solar Panel option |
2 kW, 440W, 5 units, w/rack mount |
$2,000 |
| Generator option |
2 kW, Honda EU2200i |
$1,000 |
Costs in 2025 using data from Current Connected, LLC and EG4 Electronics, LLC
Favorite Explainer: Will Prowse Off-Grid Solar Power
Conclusion
This setup will provide a reliable off-grid power solution for your dome home, ensuring that you can run your kitchen, tankless water heater, and air conditioning efficiently. The combination of products, including the inverter, batteries, and solar panels (or generator), will ensure high performance and safety.
As always, do proper (and skeptical) research for your situation.
YMMV (Your Mileage May Vary!) 
![]()



